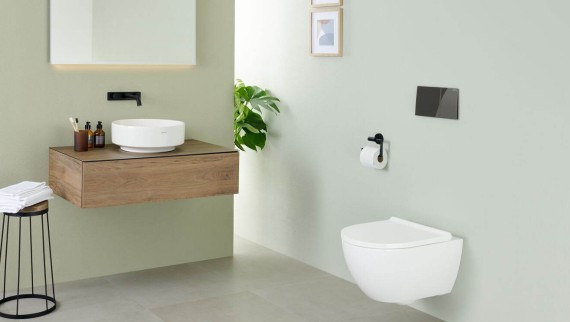Making the most of a small bathroom
Designing a small bathroom requires careful planning to make the most of the limited space. Every decision must be made with great attention to ensure that even the most compact bathroom becomes open and inviting. With the right small bathroom design, you can transform your small bathroom or guest toilet into a highly practical and visually stunning space.
Do you have a small bathroom?

Many of us feel that our bathrooms are too small, but what exactly defines a small bathroom? Typically, small bathrooms range from 2 to 4 square meters. These compact spaces are commonly found in apartments or older buildings where the bathroom was added later. In larger homes, small bathrooms often serve as guest toilets.
One of the advantages of designing a guest toilet is that you can forgo features like a bathtub or shower, since the main bathroom in the house already provides those amenities. This gives you more freedom in your design to create a stylish and functional space.
Maximize space with functional design
When designing a small bathroom, keeping elements to a minimum is essential. Each component should serve its purpose as efficiently as possible, with multifunctional solutions being ideal to maximize utility. Thoughtfully selecting the right solutions can significantly improve both space optimization and overall comfort.
Compact design: Traditional toilets and washbasins often take up unnecessary space, making a small bathroom feel cramped. Instead, opt for compact models that enhance functionality while maintaining a modern and elegant look.
Discover our compact models
Corner washbasins: Often, a small bathroom has awkward corners that aren’t ideal for larger furniture. These spaces can be put to good use with a well-placed corner washbasin, which fits neatly into tight areas, freeing up space without compromising functionality.
See our corner washbasins
Mirrors with extra functions: Mirrors are a small bathroom’s best friend, especially when they do more than just reflect your image. A mirror with integrated lighting can eliminate the need for bulky light fixtures, while cabinet mirrors provide ideal storage space for daily essentials.
Read more about mirrors
Smart storage solutions: Organizing a small bathroom starts with careful planning. Assess your storage needs in advance and implement solutions that maximize space efficiency. The right bathroom furniture helps keep the area clutter-free while ensuring essentials are neatly stored, maintaining an open and airy feel.
Read more about furniture
Tips to make a small bathroom feel larger
Even a small bathroom can feel spacious and inviting when designed with the right aesthetic approach. When planning your small bathroom design, a focus on colors, light, and minimalism can go a long way in making the space feel open and stylish.
Use bright colors: Light, neutral tones are the go-to palette for creating the illusion of space in small bathroom design. White, beige, soft greys, or pastel shades can help reflect light, making the room feel larger and airier. By focusing on lighter colors, you ensure that natural light can bounce around the space, enhancing its sense of openness.
Strategic use of mirrors: Mirrors don’t just serve a functional purpose. They can transform the perception of a room’s size. By strategically placing a large mirror on one wall, you can reflect both light and elements of the room itself, which gives the illusion of added space.
Minimalist design: Clutter can make a small space feel even more cramped. In small bathroom design, embrace a minimalist aesthetic with clean lines, streamlined fixtures, and functional decor. Opt for wall-hung toilets and washbasins to free up floor space and maintain an airy, open feel.
See our wall-hung models